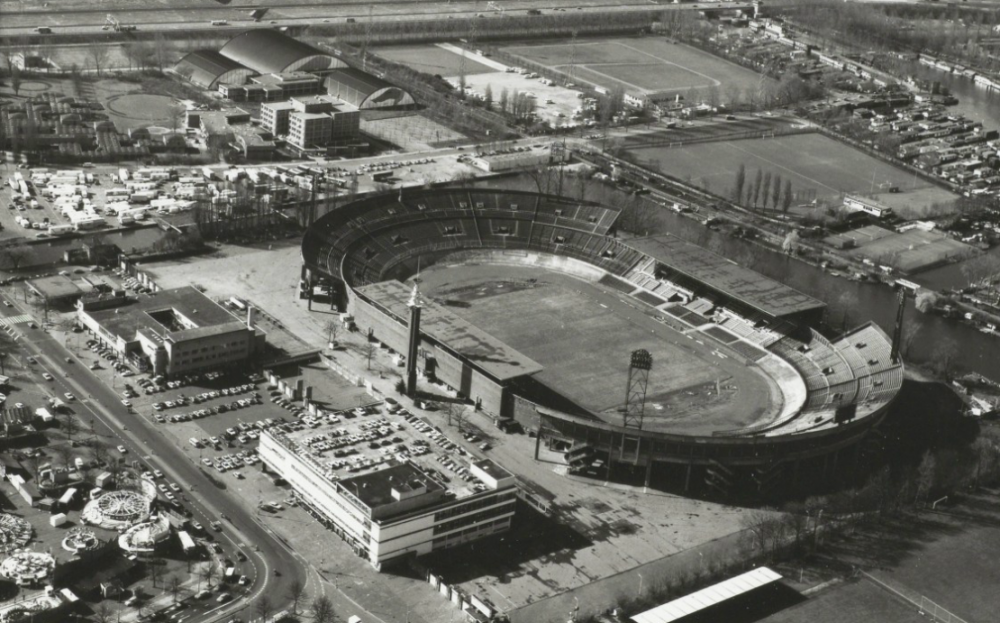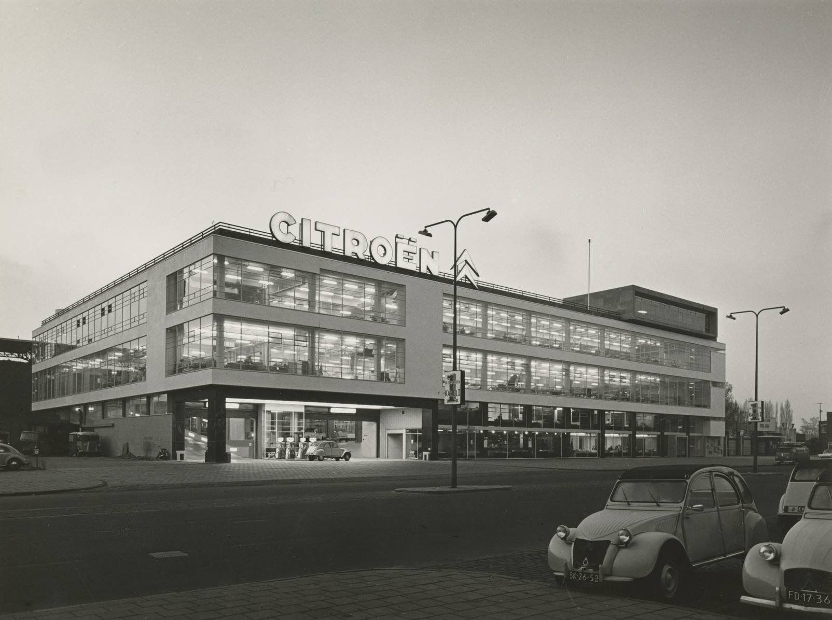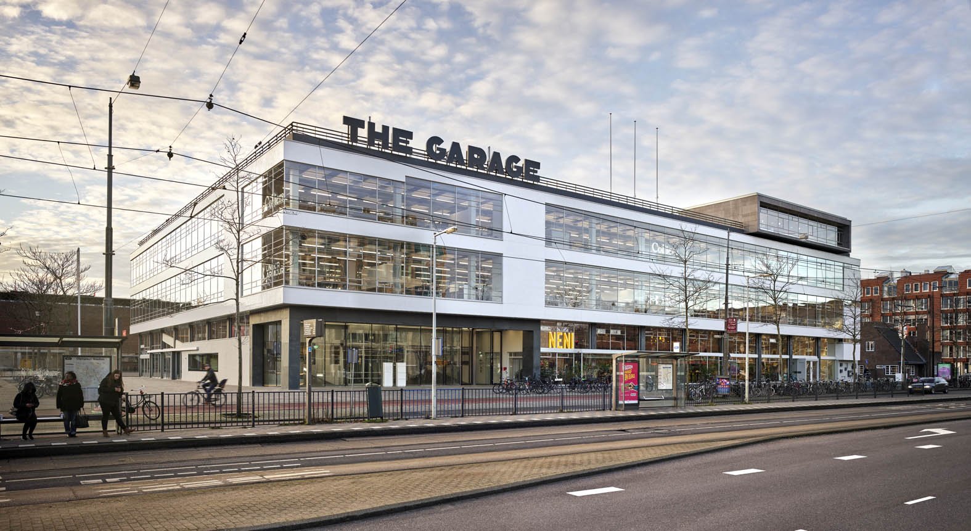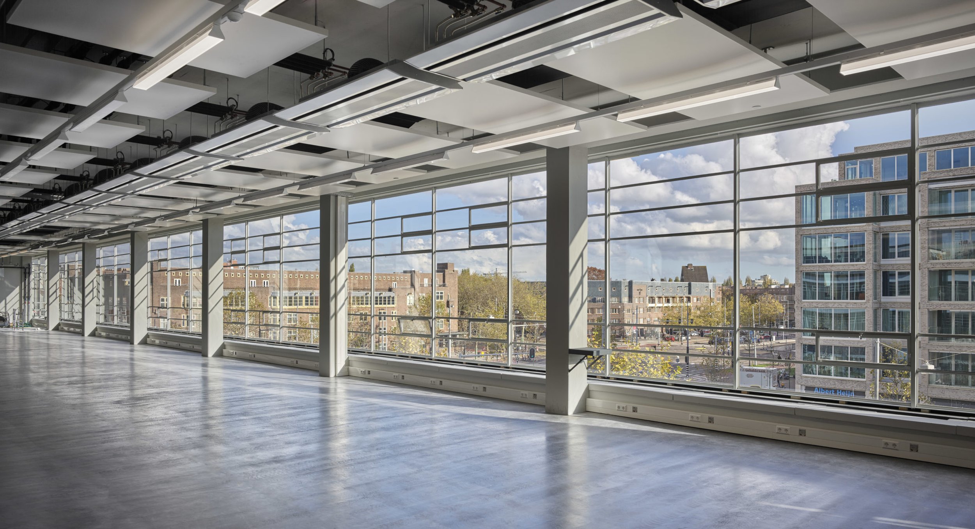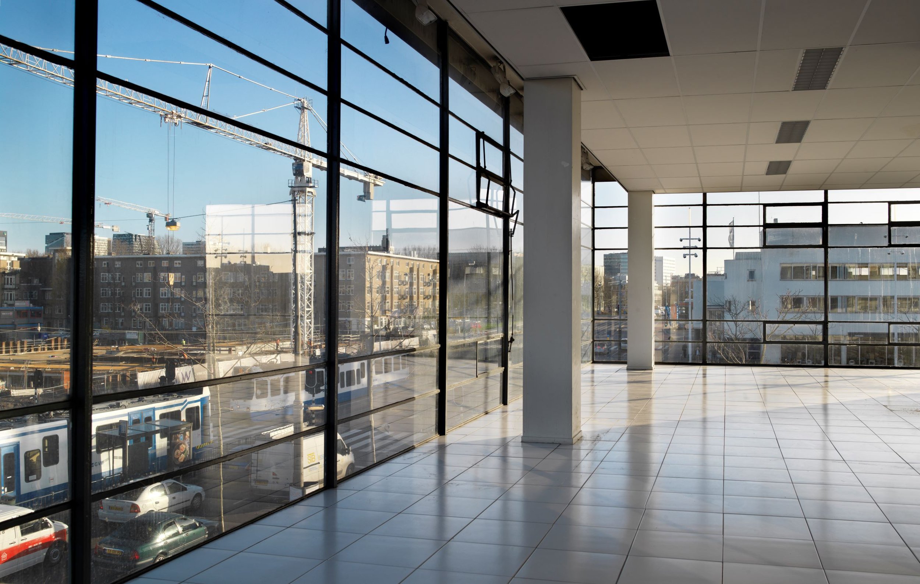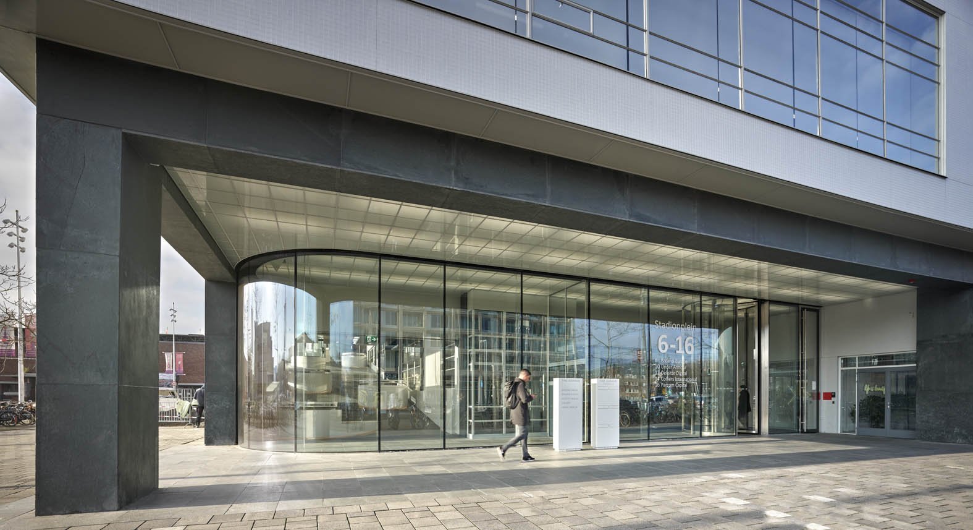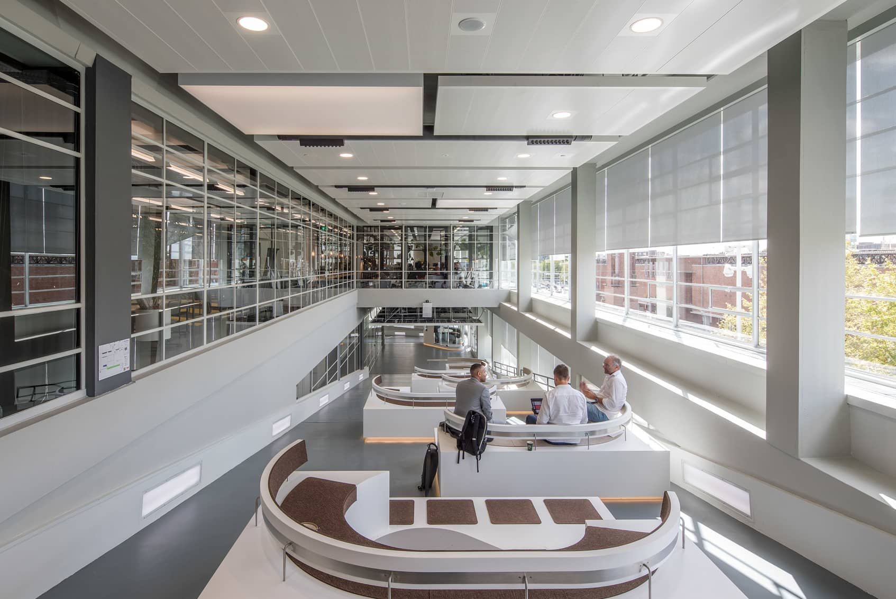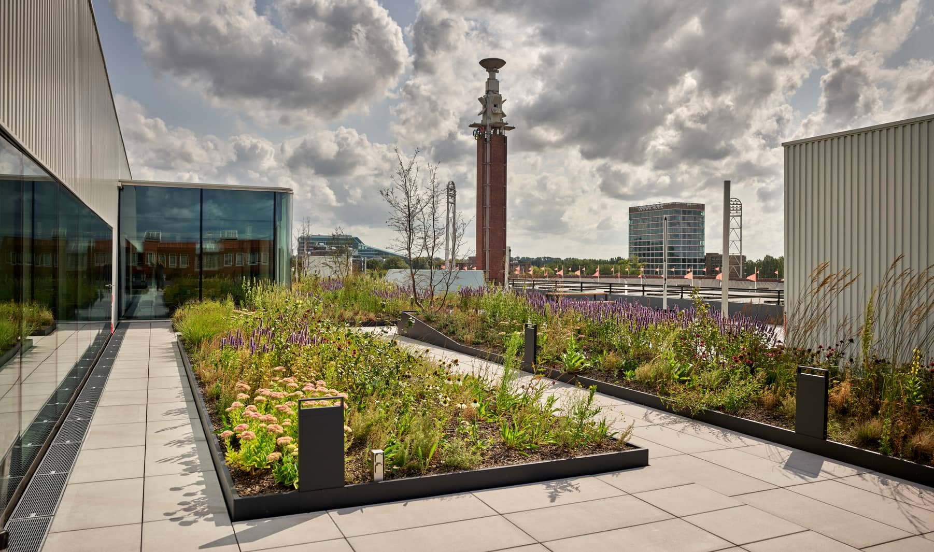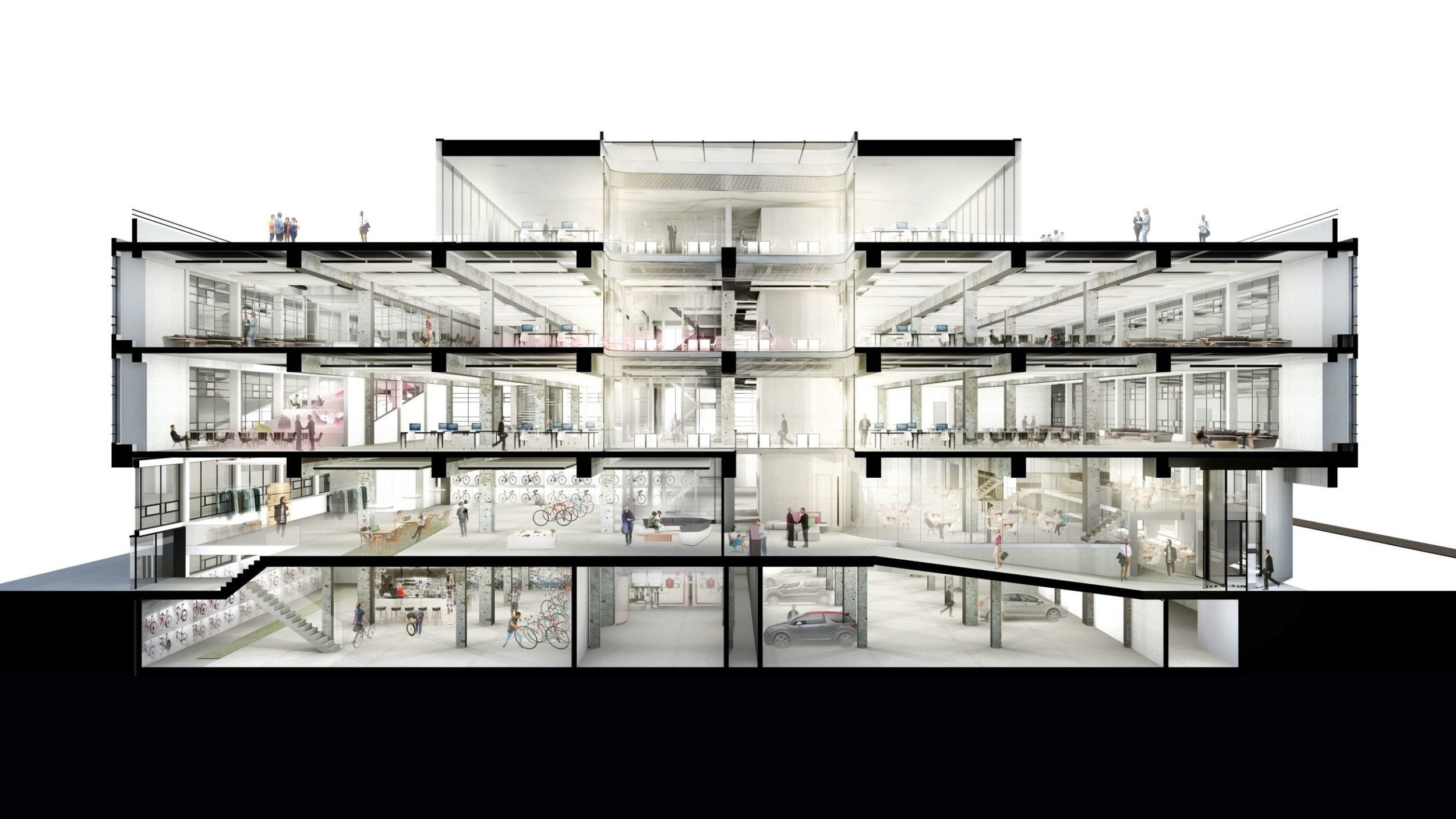THE GARAGE
A transformation of a young national monument
Jan Wils shaped this area in Amsterdam Zuid between 1928 and 1962. In 2015, Bouwinvest commissioned the renovation of one of the youngest national monuments in the Netherlands: The Citroën garage.
Many of the former materials used by Wils, were investigated and re-discovered in the process. For example; by diving in the historic archive, tiles were found on the initial façade. These tiles were brought back to make different expressions to the volume during the day, as Wils envisioned. The different layers of the monument are blending together when the sun hits the façade, making it into a gem-like volume.
The assignment was to fit in a multifunctional program in the national monument to make the building more in line with its environment. The generic floor plan of the garage building turned out to be extremely suitable for the intended program. Two new introduced small atriums bring more daylight deep into the floors of the building.
The original ramp was given a new purpose: a common area for all tenants with consultation areas, meeting rooms and a small auditorium for presentation and debates. On the former parking roof, the building has been expanded with an all-sided pavilion and a roof garden.
Program: 15.500 m² BVO (offices/horeca)
Completion: 2016-2019
Location: Amsterdam - Stationbuurt
Client: Bouwinvest Development BV
Role: Project Architect at Rijnboutt
Design: Rijnboutt, all rights reserved
Visuals: Rijnboutt, all rights reserved
Collaboration: OKRA landschapsarchitecten, Dorine van Hoogstraten, Josefien & Co., Krid ingenieurs, LBP Sight, Peak Development BV, Techniplan Adviseurs, Van Rossum Raadgevend Ingenieurs
