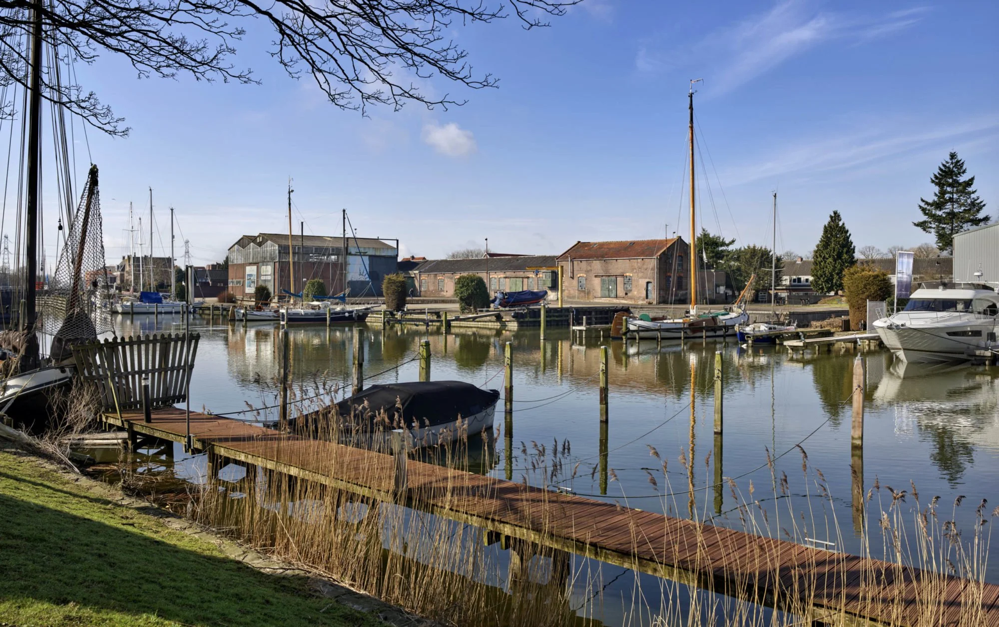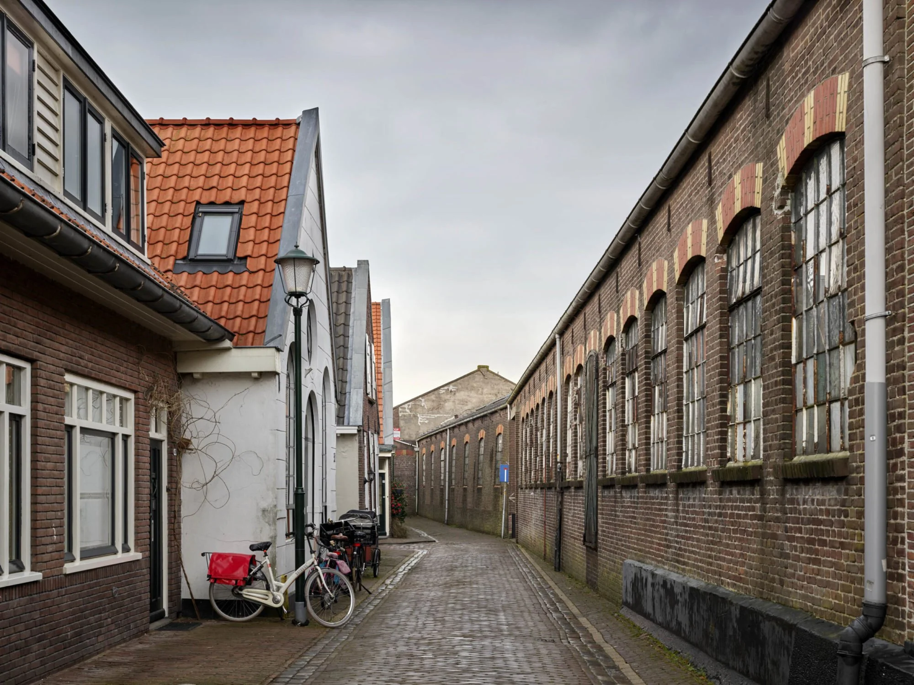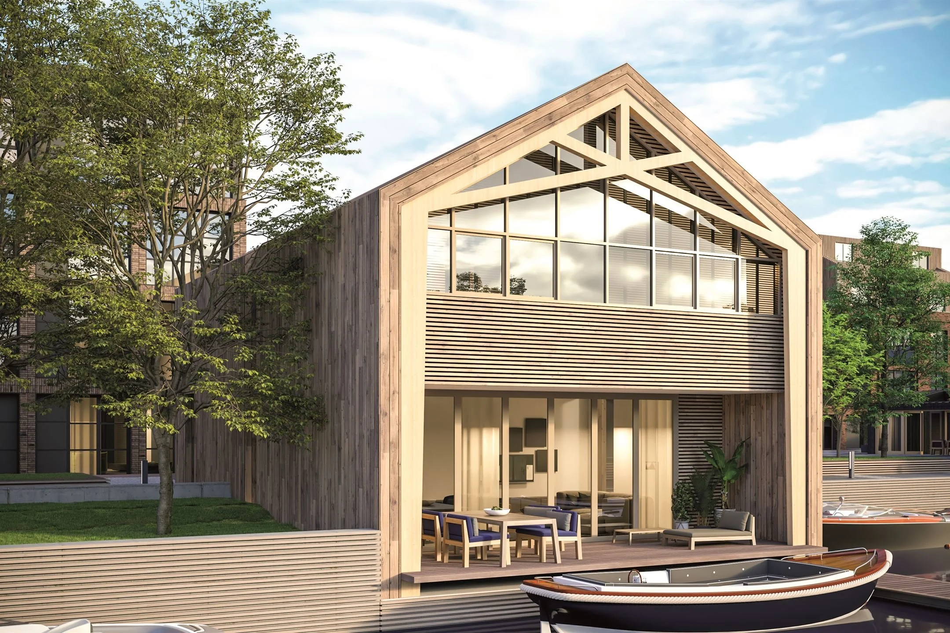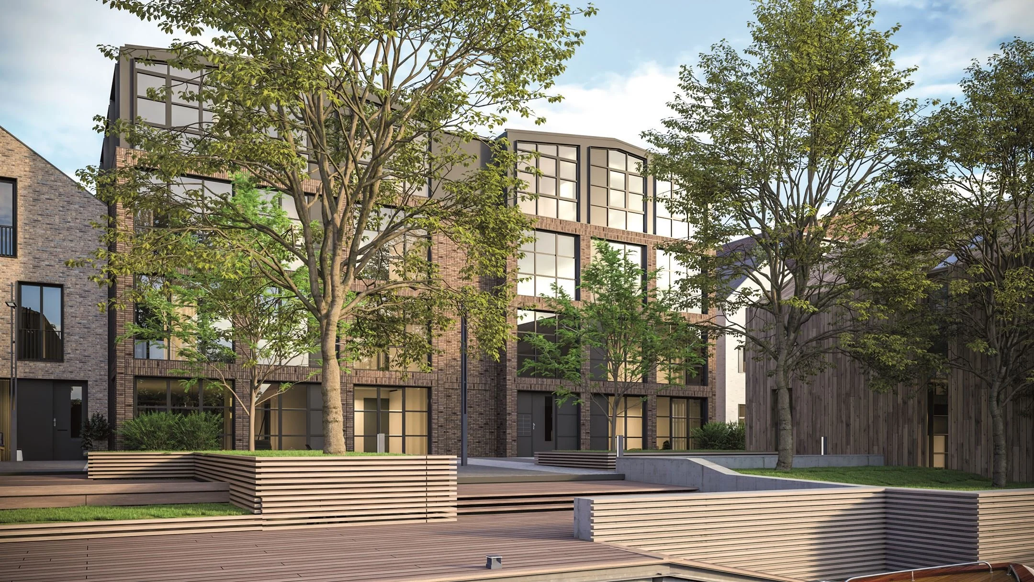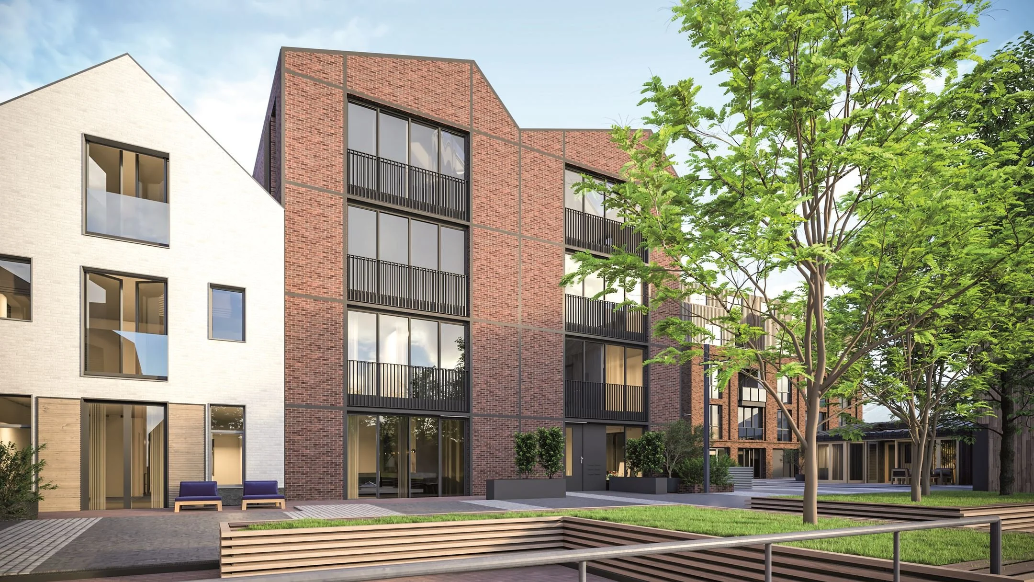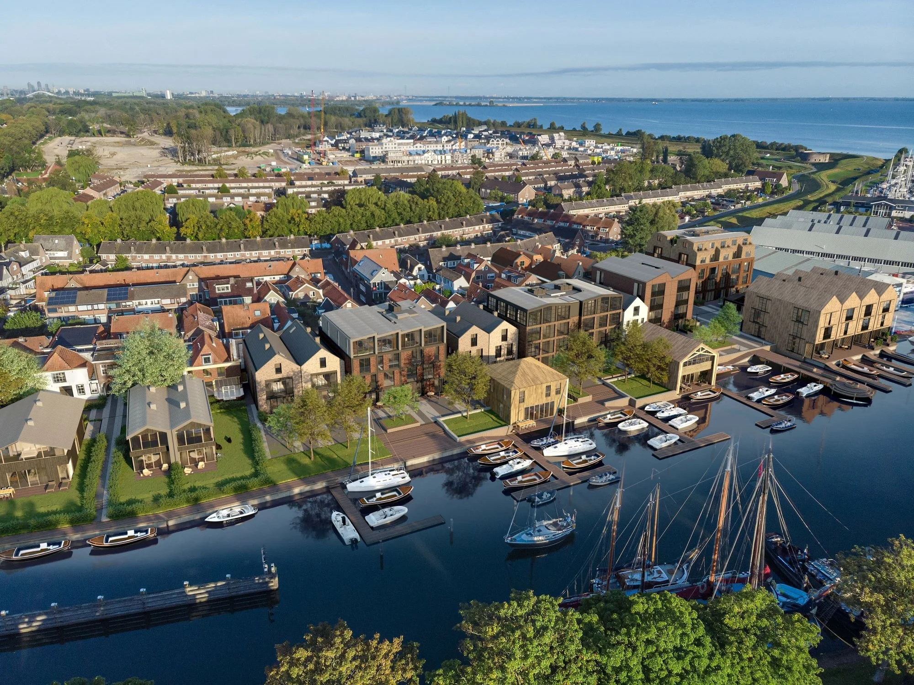SCHOUTENWERF
A wharf as a new neighborhood
The Schoutenwerf, once one of the oldest ship wharves in Muiden, remained closed off for decades, making it inaccessible to the public. Through its transformation into a vibrant residential area, the wharf has been reopened and seamlessly reintegrated into the fabric of Muiden. This redevelopment pays homage to the site's rich maritime history while creating a modern and inviting neighborhood.
Three monumental buildings on the site are being carefully renovated to preserve their historical significance. The original wharf wall, a relic of the past, will remain intact as a defining feature of the area. Behind this wall, a mix of new apartments and townhouses with private gardens will emerge, combining contemporary design with a respect for the location's heritage. The architecture draws inspiration from the unique local characteristics of Muiden, reinterpreted in a fresh and modern way.
An underground parking garage has been incorporated, freeing the surface area to focus on livability, walkability, and community interaction. The public spaces are thoughtfully designed, blending wood and stone paving to echo the site's historic ramps where ships once came ashore. These elements preserve the spirit of the old ship wharf while providing modern functionality.
This new residential area not only enhances the living experience for its residents but also enriches Muiden’s historic character. By combining past and present, the Schoutenwerf redevelopment represents a harmonious fusion of tradition and innovation, creating a unique neighborhood rooted in history yet designed for the future.
Program: 24 ground-level homes of 96–316 m2 - 22 apartments of 68–232 m2 -
5 penthouses of 130–215 m2 - Parking garage and storage 2.365 m2
Completion: 2020 - ongoing
Location: Muiden - Schoutenwerf
Client: Schoutenwerf B.V
Role: Project Architect at Rijnboutt
Design: Rijnboutt, all rights reserved
Visuals: Rijnboutt, all rights reserved
Collaboration: Egeria Real Estate Development, BOAG, du Prie bouw & ontwikkeling, Hiensch Engineering, Hosper, Iris advies, New Cheese Development, Van Rossum Raadgevende Ingenieurs, Van Rossum Infra
