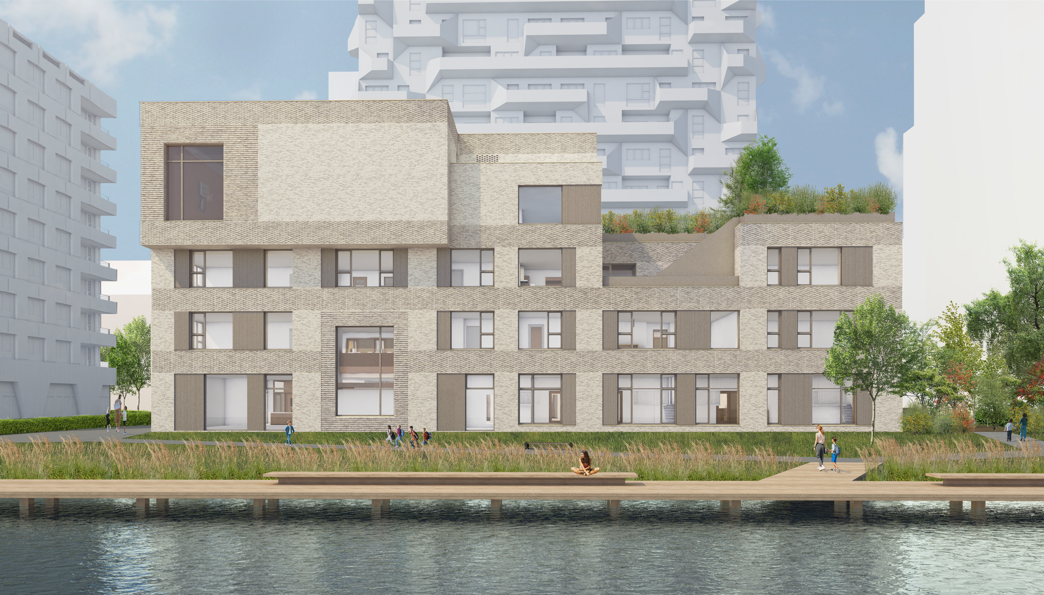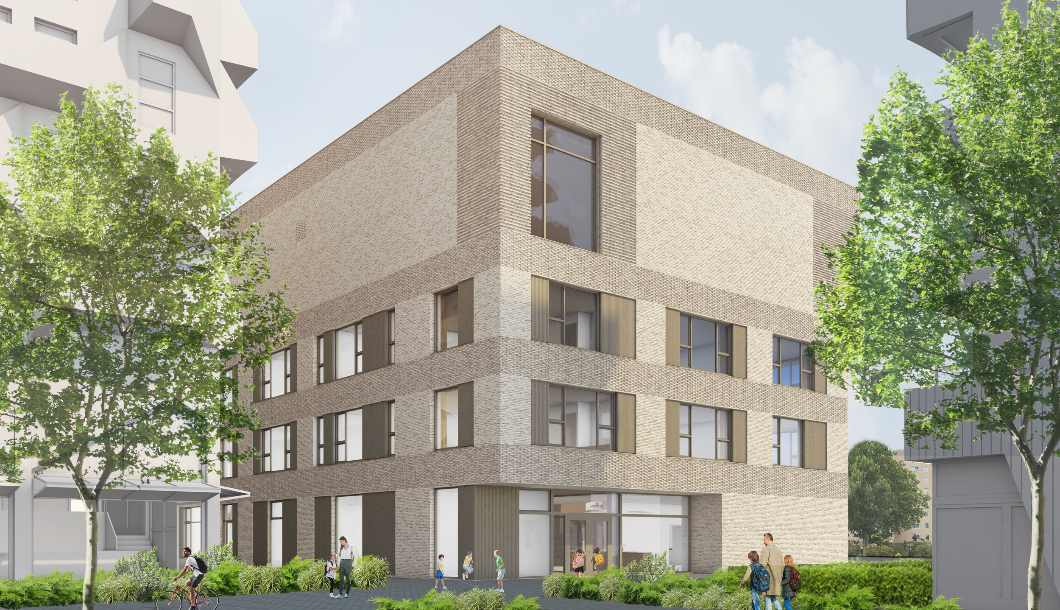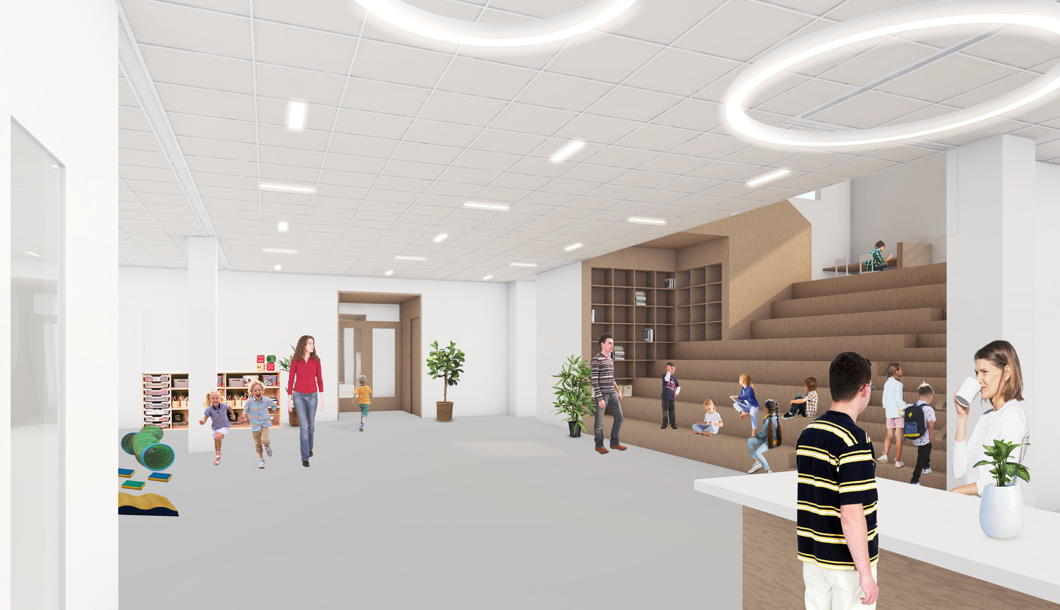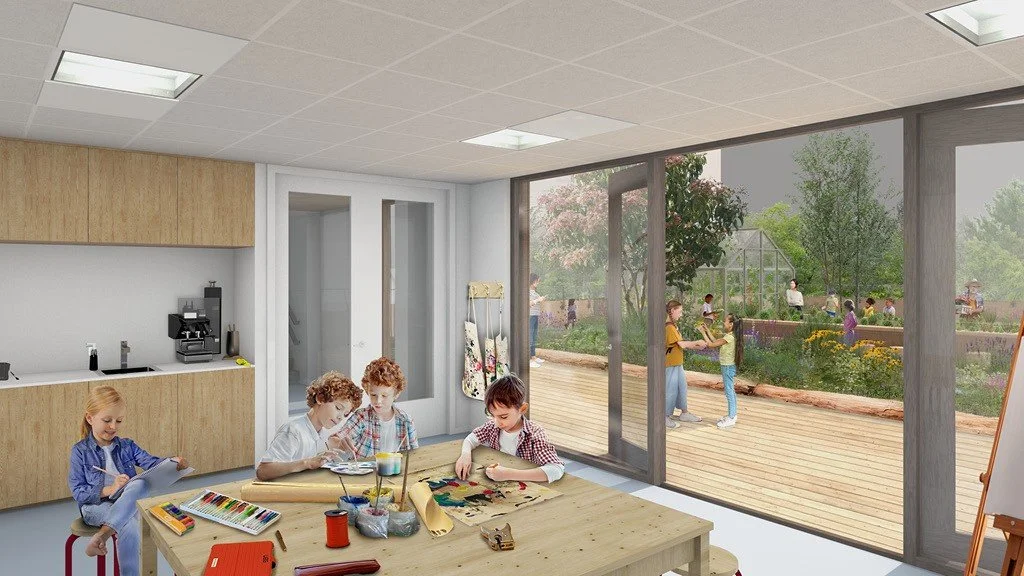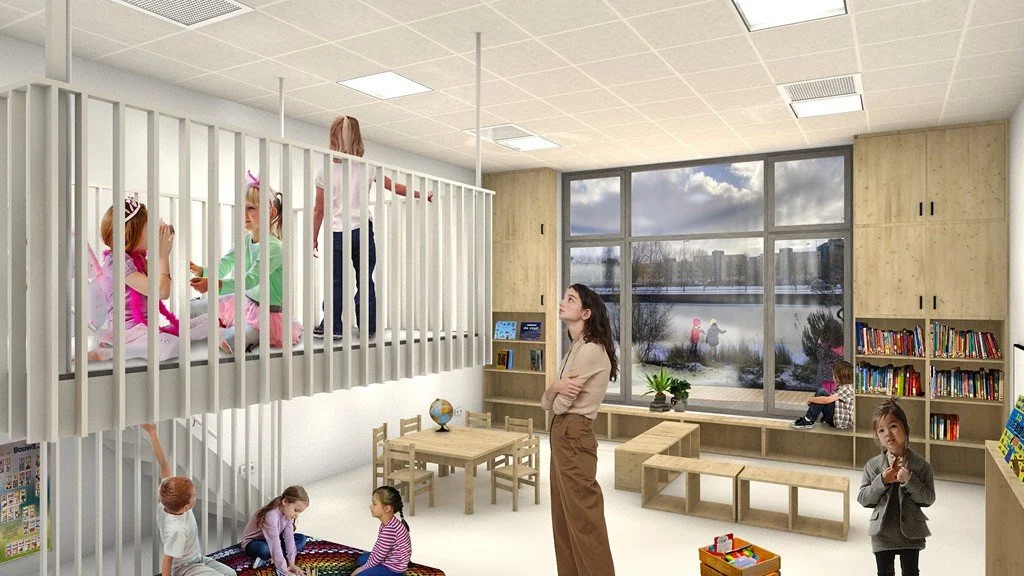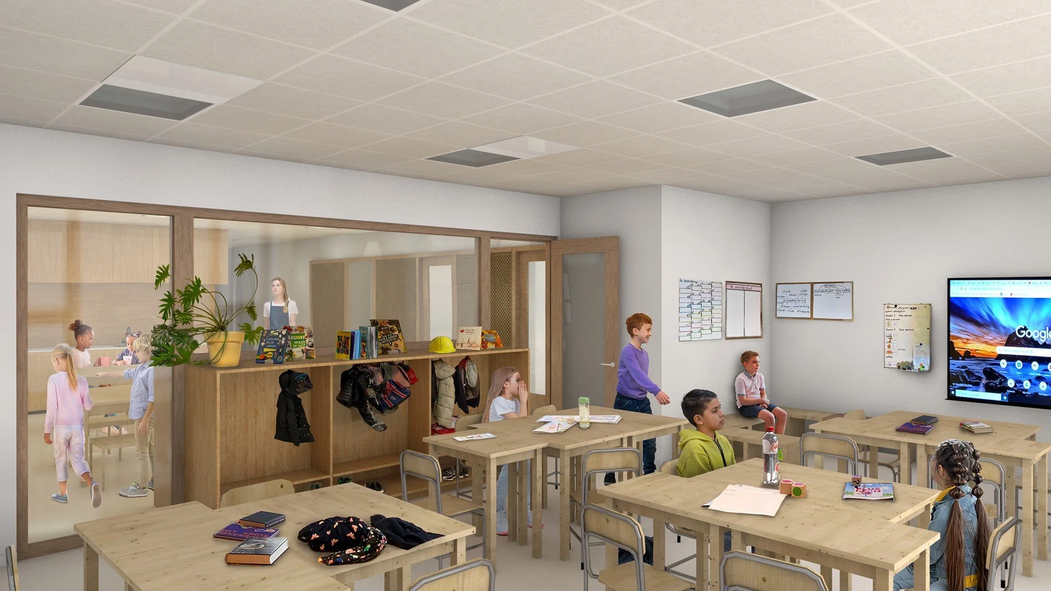KINDERCAMPUS ZUIDAS
A resilient eco-responsive school
The Ravel development in Amsterdam will transform over the next decade, introducing approximately 1,350 homes, offices, and other facilities. At its heart lies the Kindercampus Zuidas, strategically located on a quiet neighborhood square near the Boelegracht canal. Each side of the Kindercampus building engages with its surroundings. A welcoming entrance connects the school to the square, and a secondary entrance supports activities like after-school sports. The western side joins the learning and playground spaces for younger students, while the southern side opens toward the Boelegracht, featuring pathways and seating by the water. Meanwhile, older students can use the neighborhood square for outdoor activities.
The school building is designed with community in mind. Visible from the square, the main entrance opens into a welcoming lobby featuring a multifunctional staircase that leads to various school areas and can also serve as seating for performances and gatherings. Flexible, movable walls allow the spaces to adapt for diverse uses like music, theater, exhibitions, and events. Younger children are placed on the ground floor with direct outdoor access, and a generous ceiling height allows for mezzanines, creating cozy play spaces underneath. Older students are situated on upper floors, with a gym and after-school care area also accessible to the broader community.
Climate resilience and water management are integral to the Ravel design. Landscaped play areas incorporate features like a wadi to absorb rainwater, addressing Amsterdam’s rainproof standards. Natural play spaces encourage exploration and learning through adventure and nature-based activities. The rooftop terrace offers a community space for gardening, education, and socializing, with raised planters, seating, and natural elements to support children’s connection with nature. Together, these design elements create a sustainable, versatile learning environment that aligns with both the educational goals of Kindercampus Zuidas and Amsterdam’s vision for a green, adaptable urban space.
Program: 2830 m² BVO
Completion: 2025
Location: Amsterdam - Zuidas
Client: Stichting Openbaar Onderwijs aan de Amstel
Role: Project Architect at RAU
Design: RAU and MAAK, all rights reserved
Visuals: RAU and MAAK, all rights reserved
Collaboration: Gemeente Amsterdam, DeStock, MAAK, BuroLoo, Pieters bouwtechniek, Sweco, HEVO
